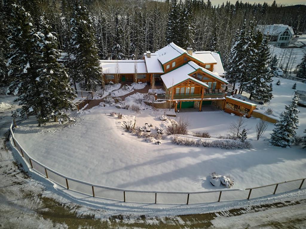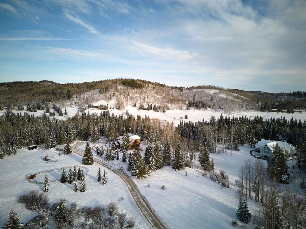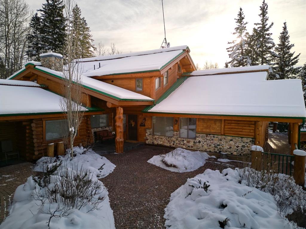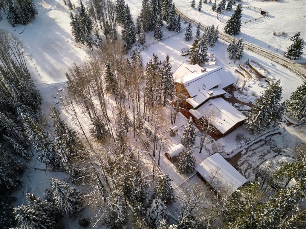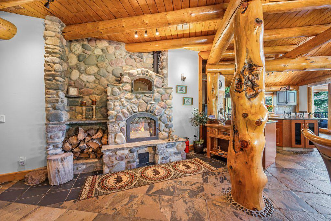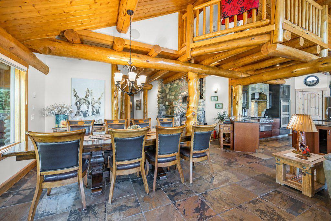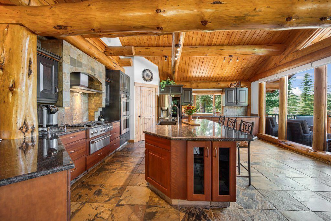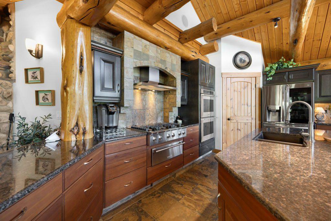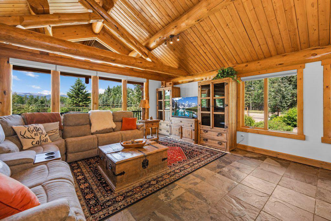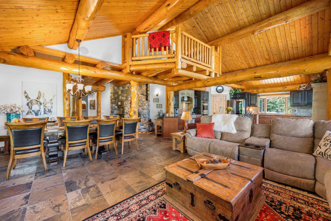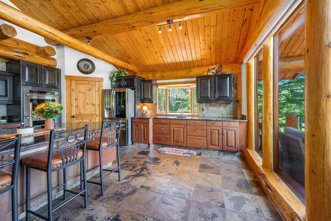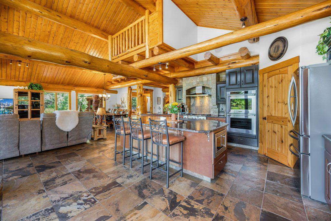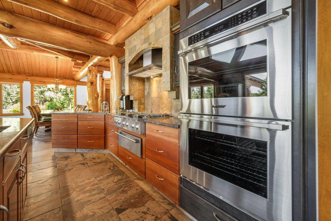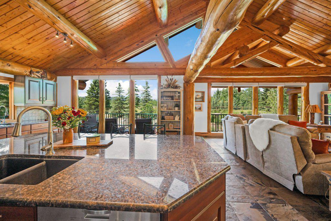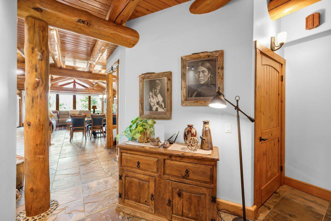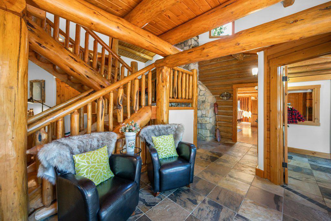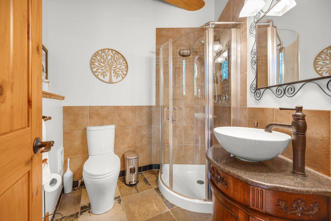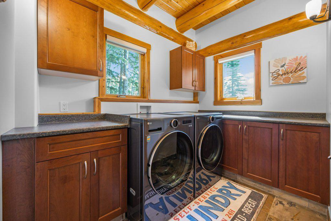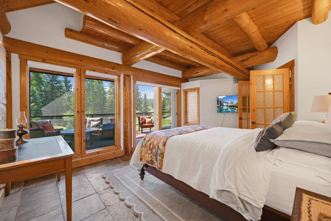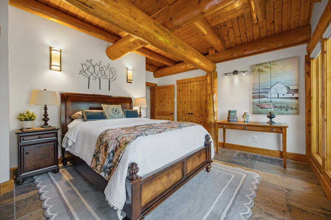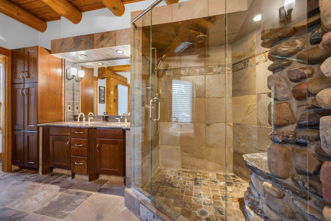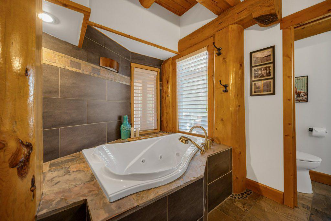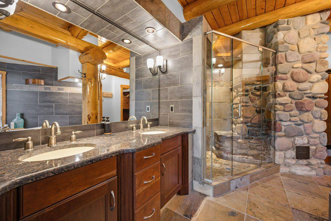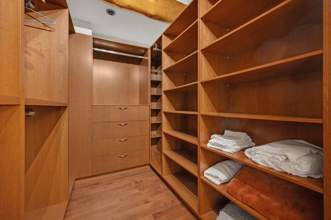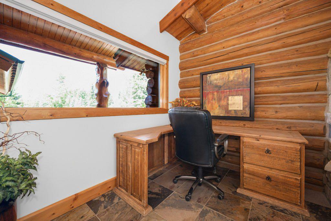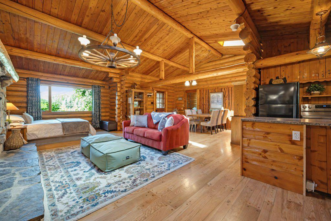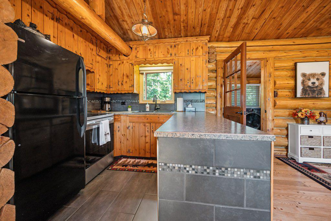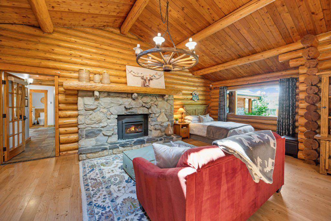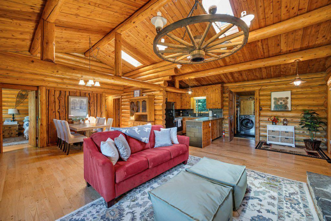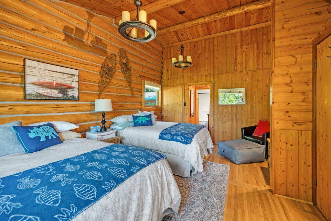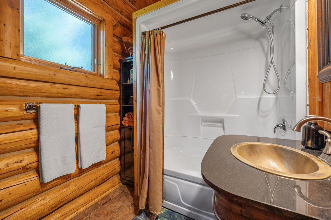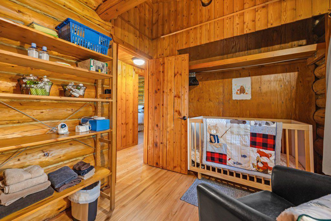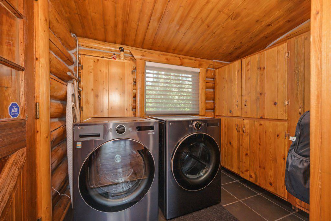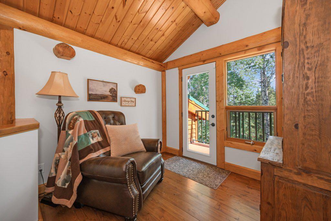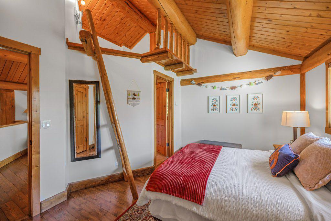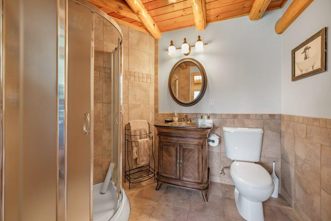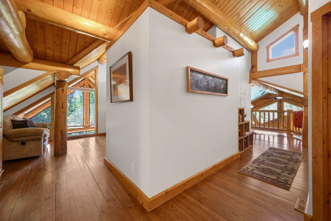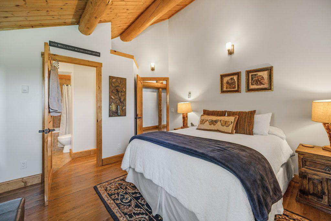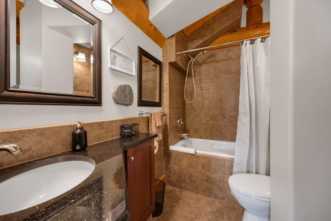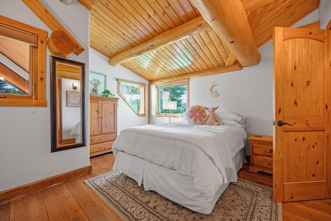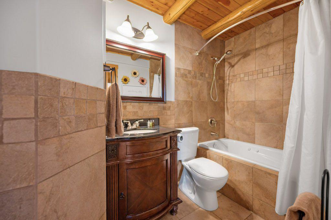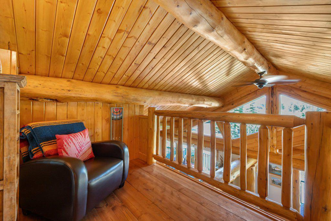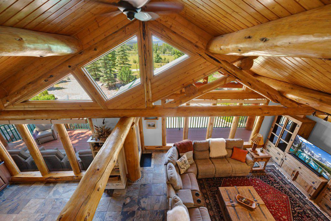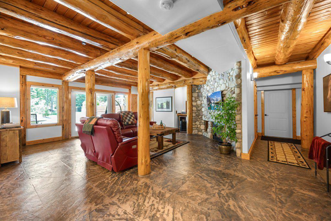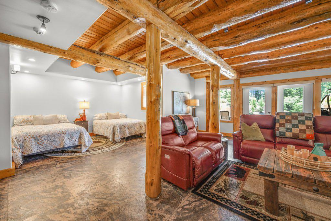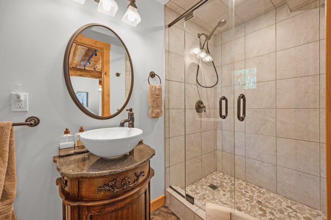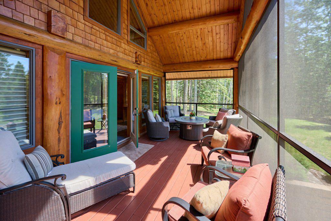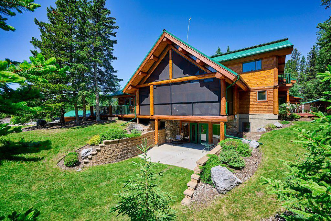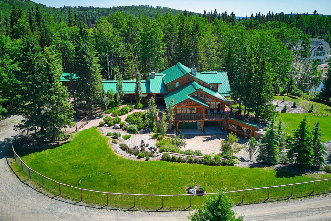

53096 Township Road 232
Bragg Creek
Update on 2023-07-04 10:05:04 AM
$2,850,000
6
BEDROOMS
7 + 0
BATHROOMS
4904
SQUARE FEET
2005
YEAR BUILT
Welcome to West Bragg Creek, just minutes from town! This stunning log home is nestled on 9.13 acres in the exclusive Saddle & Sirloin subdivision. This extraordinary property boasts 6 bedrooms, 7 bathrooms, and over 6,000 square feet of living space, including a second separate residence. The impressive craftsmanship, intricate log details, and soaring ceilings are truly a sight to behold. The immediate grounds are meticulously maintained, with perimeter fencing to secure your children or pets. Enjoy breathtaking views in every direction from private balconies, a lower-level walk-out patio, a wrap-around deck, or a screened-in area, perfect for evening relaxation around the fire table. Outbuildings include a greenhouse, shed, single garage with bonus space, additional storage, and a horse corral. The property features fantastic land, a private driveway gate, a flat roadway, and ample additional parking for extended family or guests. Recent upgrades ensure you can move in with ease and enjoy the summer right away. Located just a few kilometers from Elbow Falls, Bragg Creek Day Use Area, and private access to the Saddle & Sirloin pasture, which allows owners to house up to six horses, this property offers both convenience and adventure. Only 35 minutes from Calgary, it's a quick escape from the hustle and bustle of city living. This property is the complete package, perfect for multi-generational families or Bed & Breakfast opportunities. Call for a private tour!
| COMMUNITY | Saddle & Sirloin |
| TYPE | Residential |
| STYLE | TSTOR, ACRE |
| YEAR BUILT | 2005 |
| SQUARE FOOTAGE | 4904.2 |
| BEDROOMS | 6 |
| BATHROOMS | 7 |
| BASEMENT | Finished, Full Basement, WALK |
| FEATURES |
| GARAGE | Yes |
| PARKING | DBAttached, Driveway, Oversized, SIDetached Garage |
| ROOF | Metal |
| LOT SQFT | 36947 |
| ROOMS | DIMENSIONS (m) | LEVEL |
|---|---|---|
| Master Bedroom | 5.56 x 4.45 | Main |
| Second Bedroom | 2.41 x 2.92 | Main |
| Third Bedroom | 5.08 x 3.66 | Main |
| Dining Room | 4.95 x 2.90 | Main |
| Family Room | 6.43 x 5.82 | Lower |
| Kitchen | 2.51 x 2.69 | Main |
| Living Room | 4.85 x 6.02 | Main |
INTERIOR
None, Boiler, In Floor, Fireplace(s), Forced Air, Geothermal, Natural Gas, Gas, Wood Burning
EXTERIOR
Landscaped, Many Trees
Broker
eXp Realty
Agent

